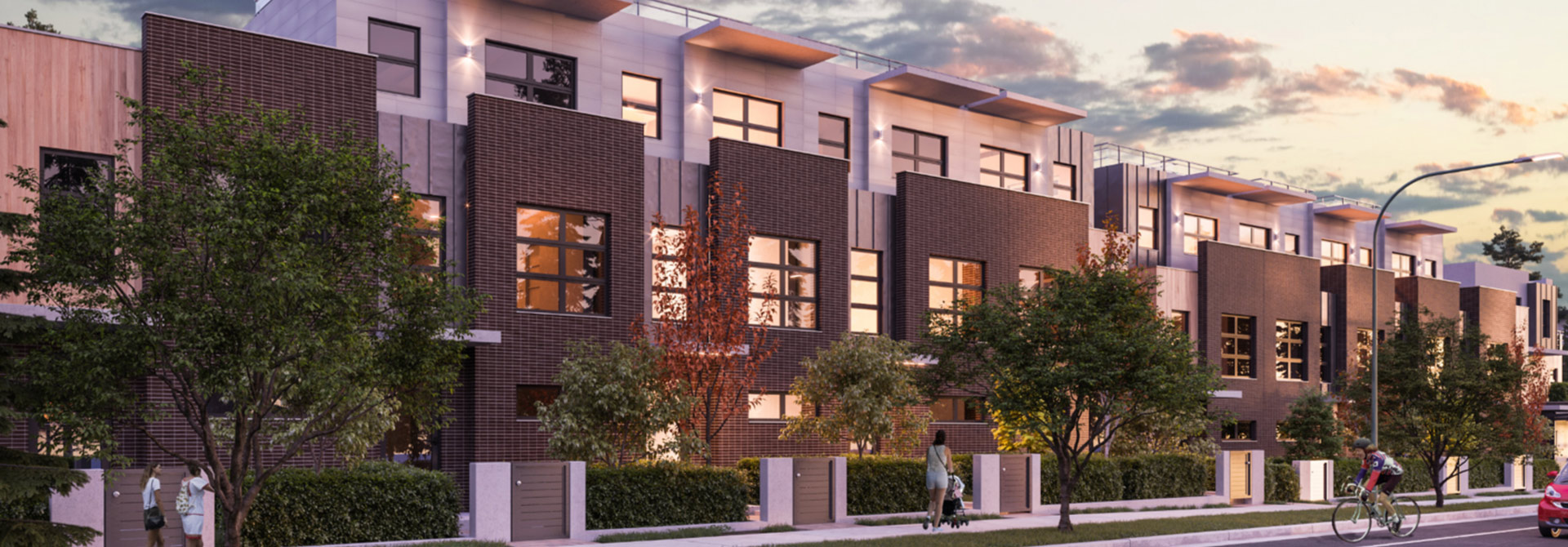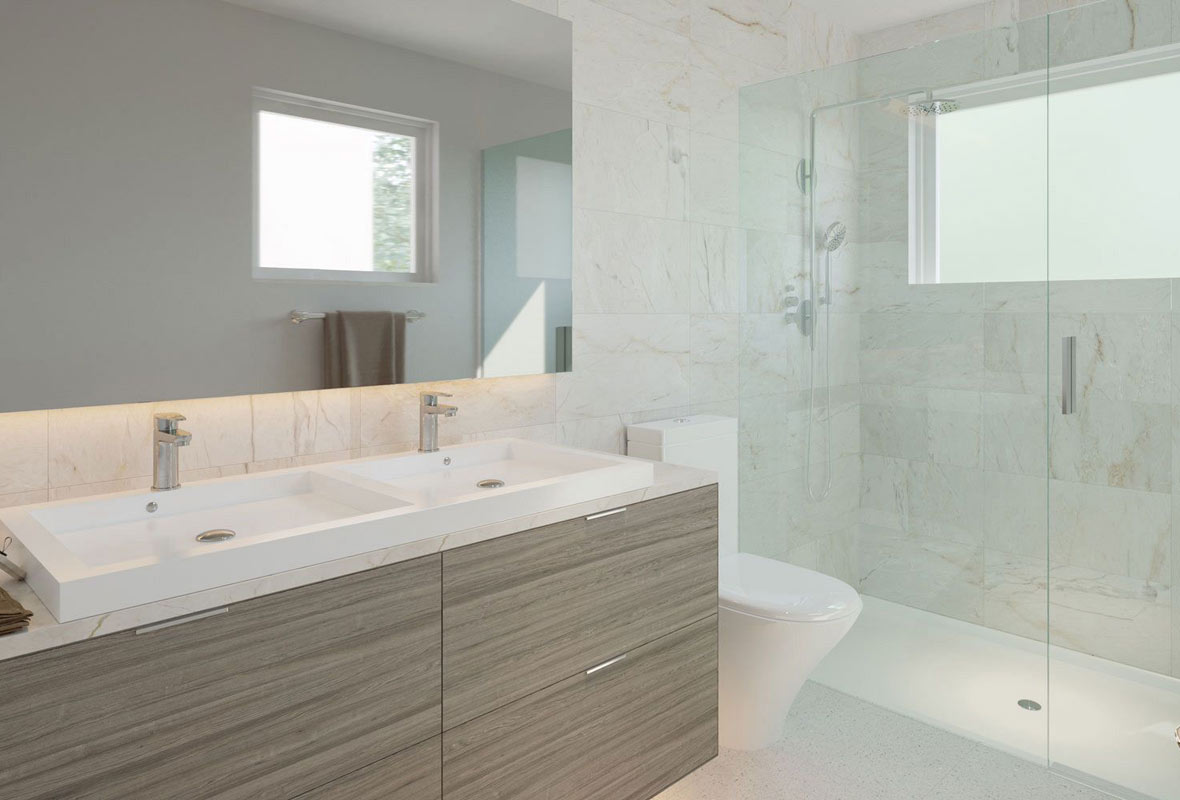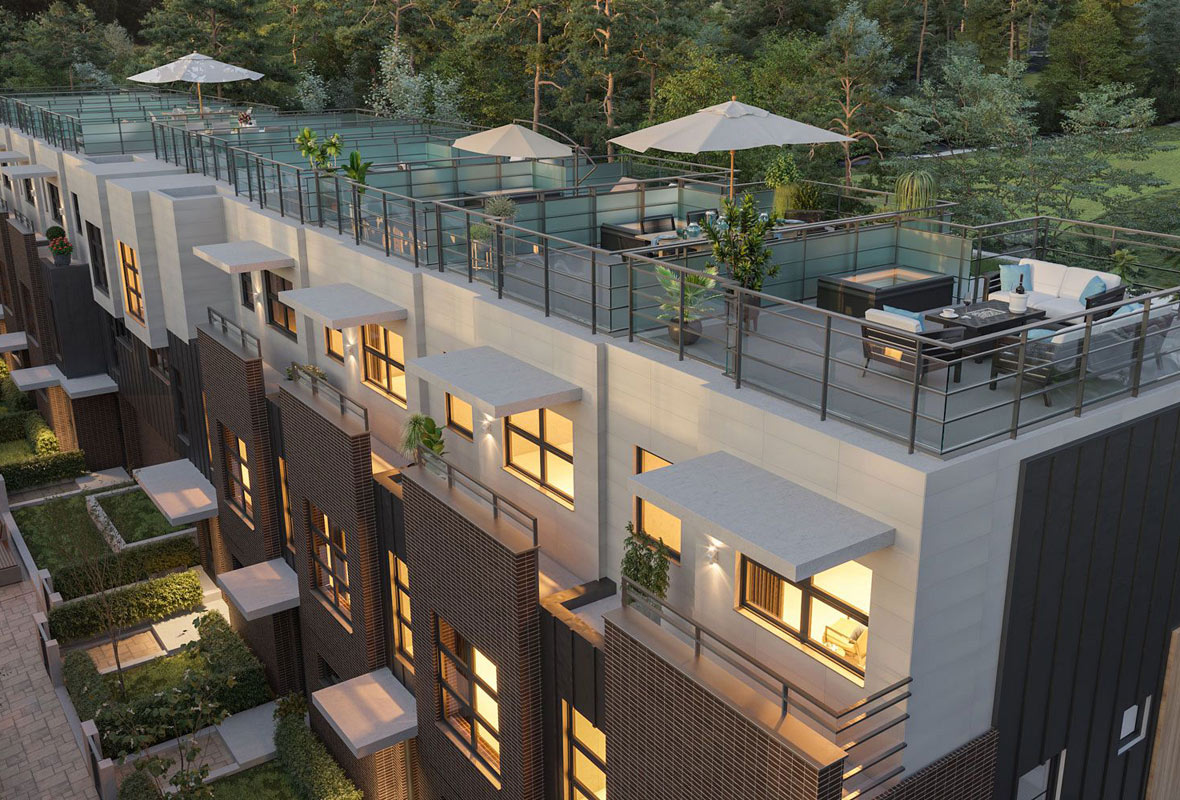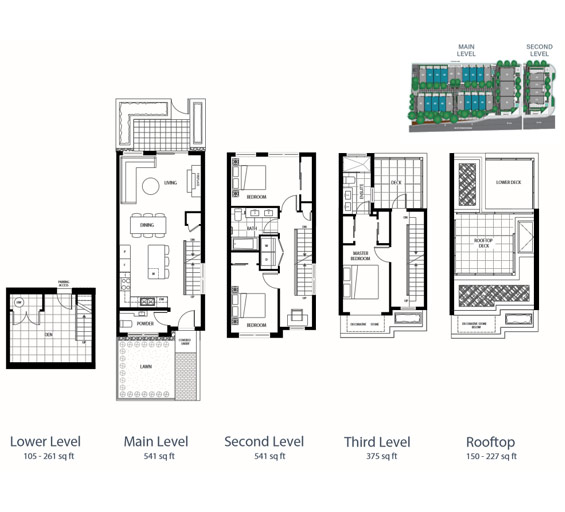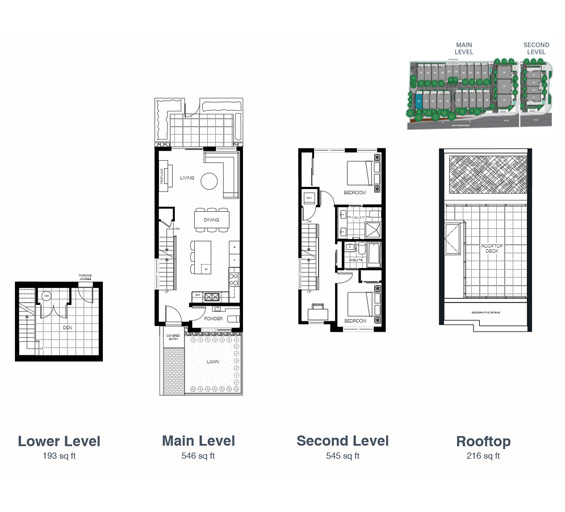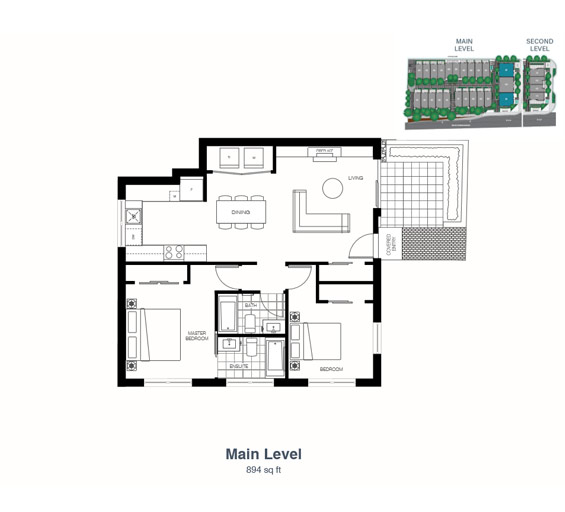OVERVIEW
At 27North, embrace all the unique lifestyle essentials the North Shore has to offer with one, two and three level homes ranging from 894 sq. ft. to 1724 sq. ft. Inspired by the elements of its surroundings, 27North offers exquisite West Coast influenced neutral tones and natural finishes in its intelligently curated interiors designed for comfortable, spacious family living.
Conceived and built in collaboration by Intergulf and Tatla Developments along with a handpicked team of local architects, engineers and interior designers; a project team committed to building quality family homes that anchor communities for generations to come.
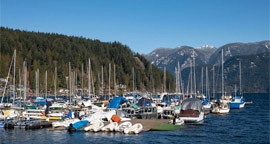

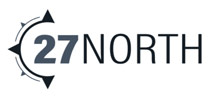

FEATURES
Private parking with convenient direct home access and patios on the front, rear and rooftops of our homes are just a few of the many distinct features 27North has to offer.
- Inspired Kitchens: Our kitchens don’t cut any corners. Lavish quartz countertops, backsplashes and islands, crafted snow white gloss cabinetry, quality stainless steel features and appliances, plenty of storage and a bright, open-concept design make cooking and hosting a breeze.
- Impeccable Living Spaces: Enjoy a contemporary-inspired design with 9’ ceilings, elegant European inspired laminate hardwood floors, cozy electric fireplaces and expansive windows which allow for plenty of natural light.
- Private Parking with direct home access
- Opulent Bathrooms: Our bathrooms are complete with every luxury — an exquisite white quartz vanity and backsplash, porcelain floor and wall tile, beautifully polished chrome accents and heated ensuite flooring, to name a few.
- Rooftop Patios: Imagine enjoying your morning coffee while watching the sunrise over the North Shore, hosting rooftop barbecues on warm summer evenings, or sipping a glass of wine while taking in the breathtaking view.
FLOORPLANS

NEIGHBOURHOOD
Lifestyle essentials like grocery stores, schools, restaurants and a community recreation center are all part of your walkable neighbourhood. Lush, tree-lined streets within steps of parks, trails, mountains and rivers surround 27North making your backyard an outdoor playground.
CONTACT
109 Lonsdale Ave, North Vancouver, BC
By appointment only

