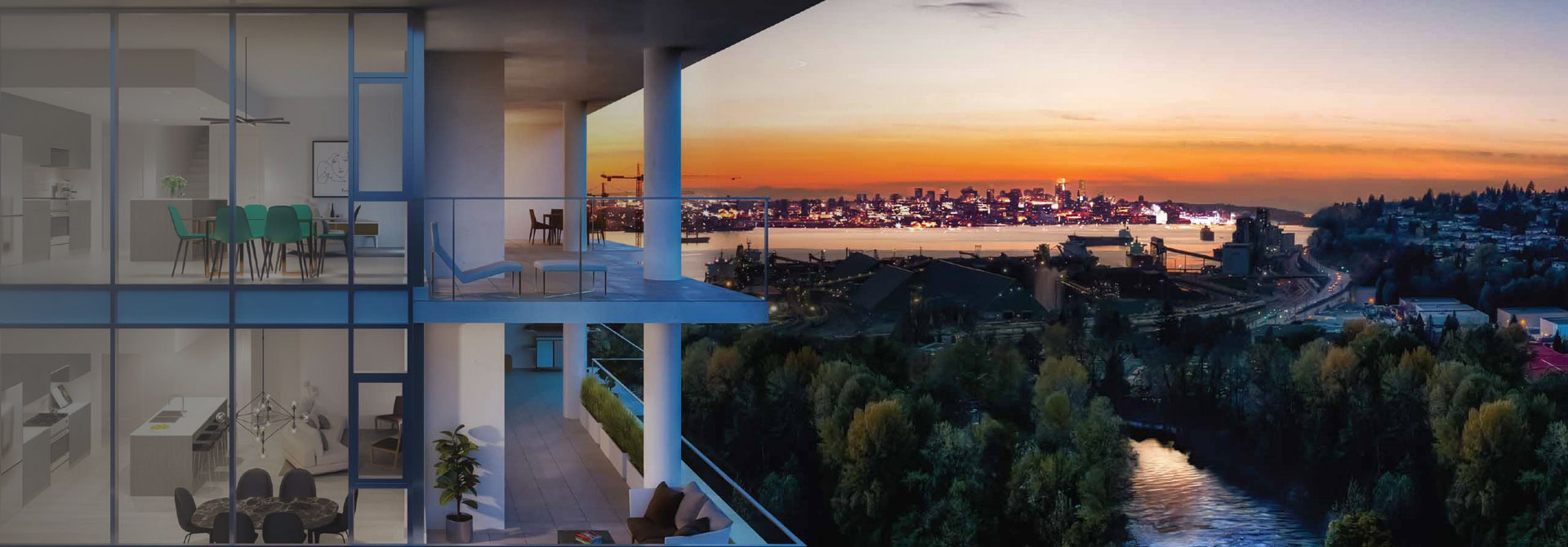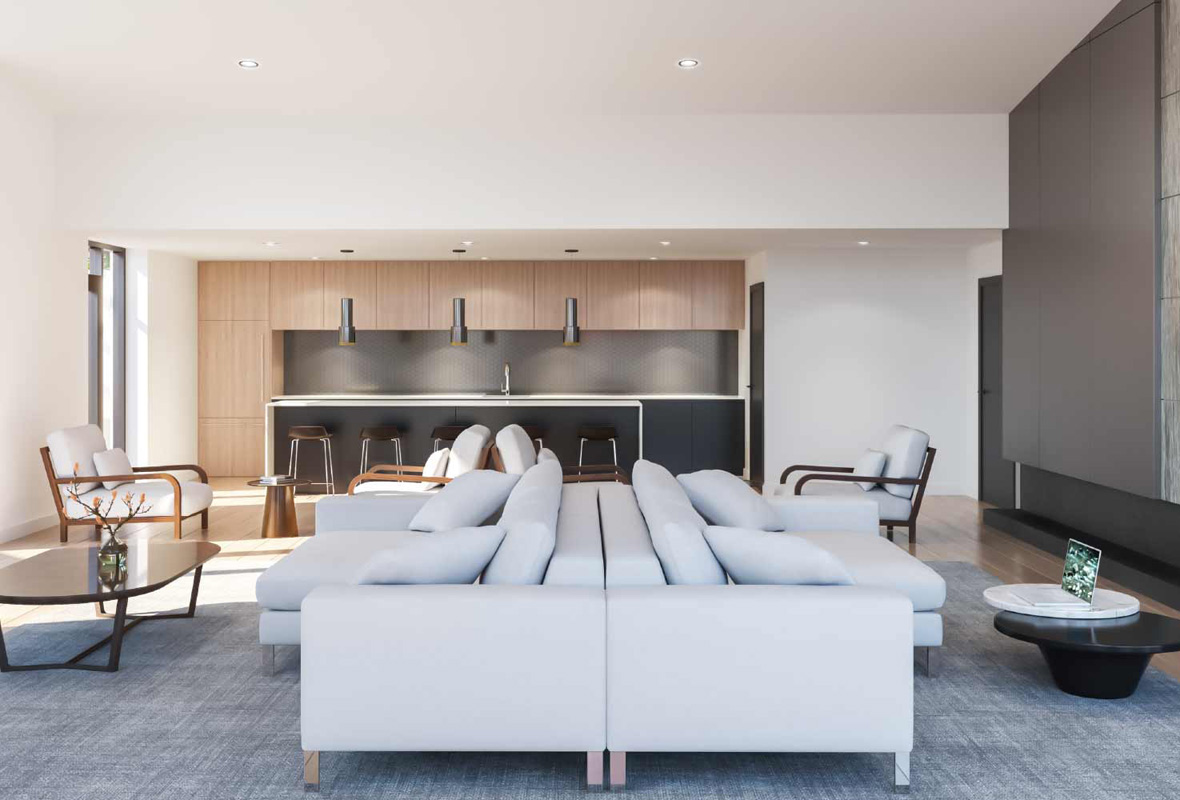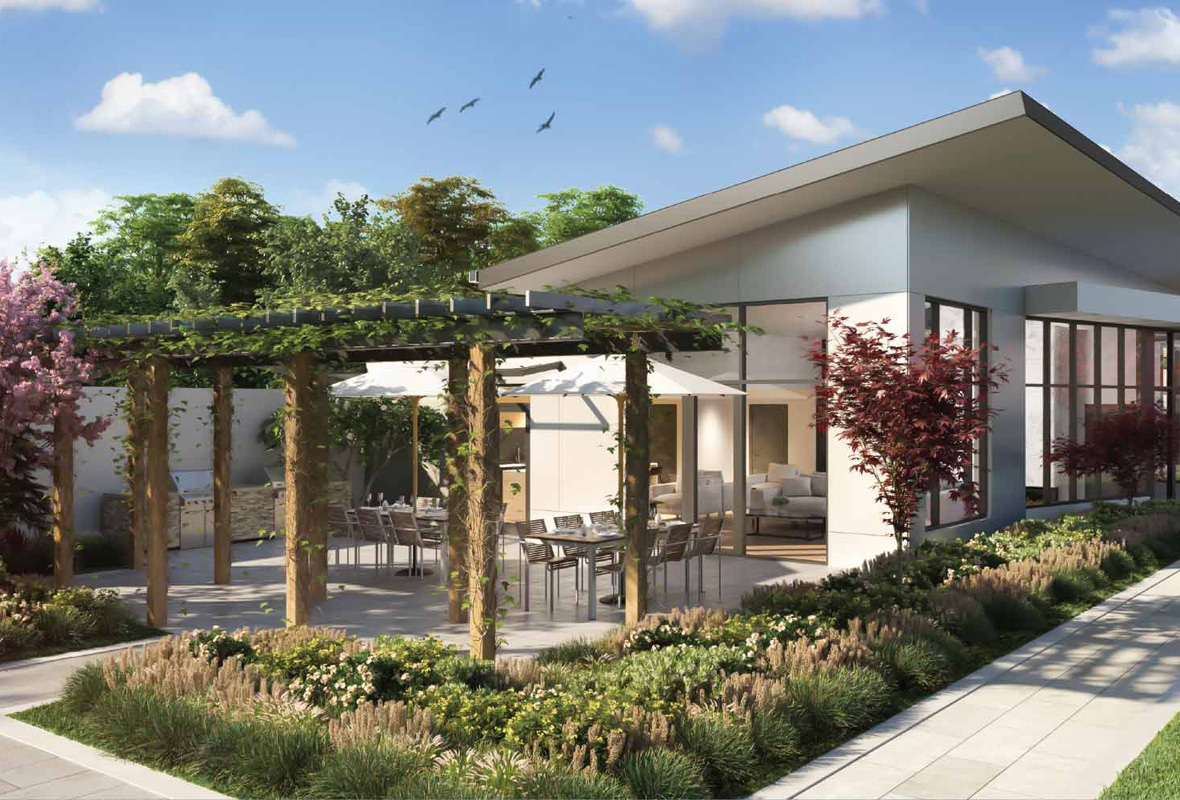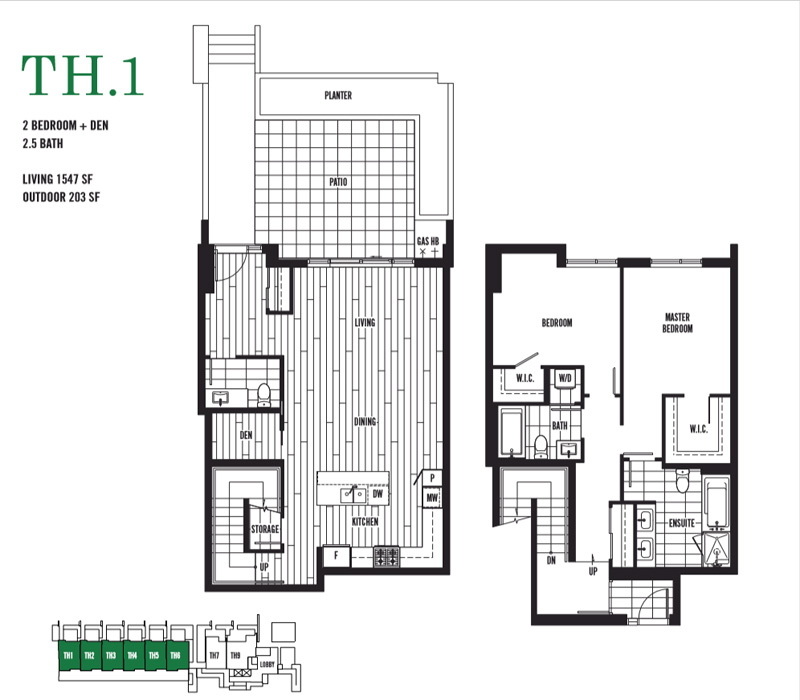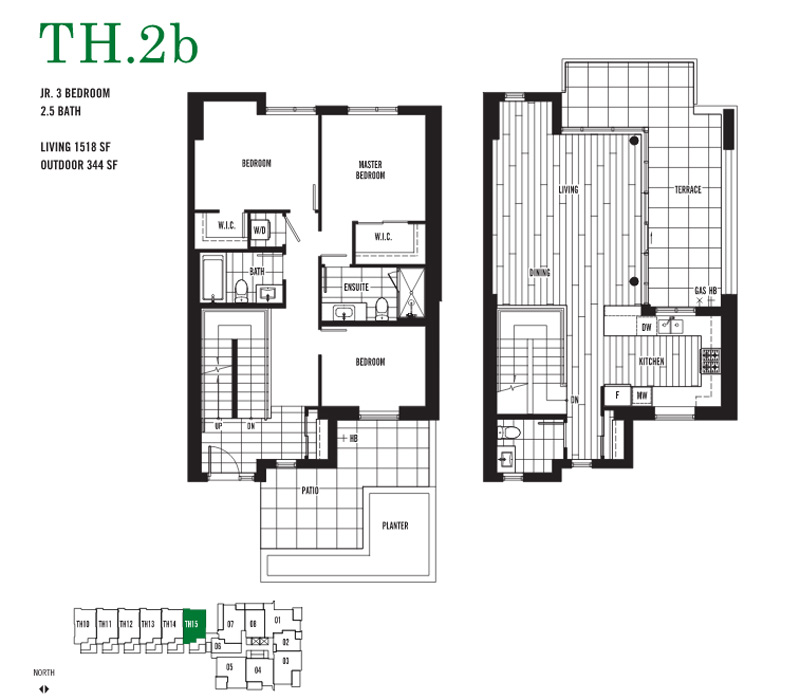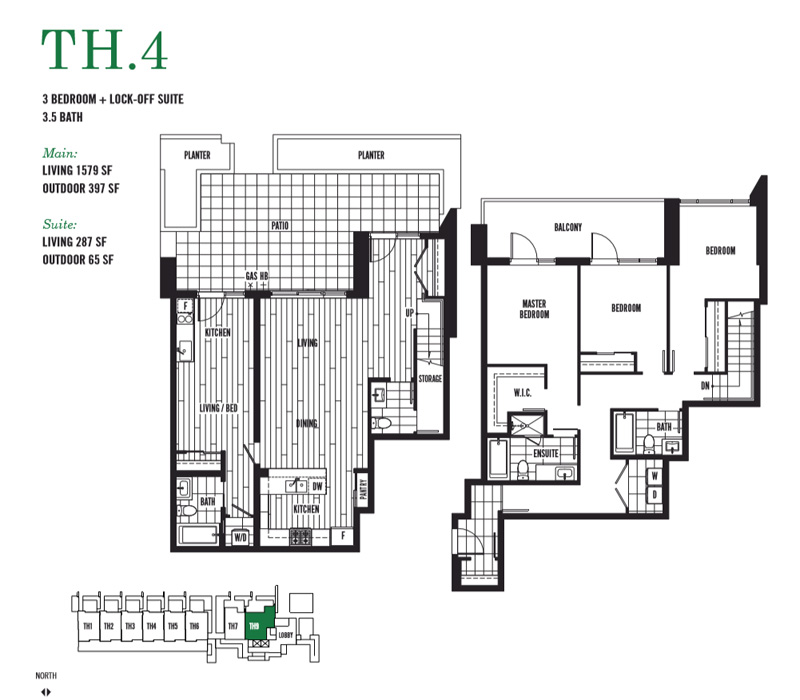OVERVIEW
A brand new District of North Vancouver Community Centre is planned for the site just east of Hunter. It’s a multi-level 27,000 square foot community amenity, where there will be programming and activities for people of all ages and abilities. A large outdoor playground features prominently in its design to meet the needs of the community’s youngest members, and the young at heart.



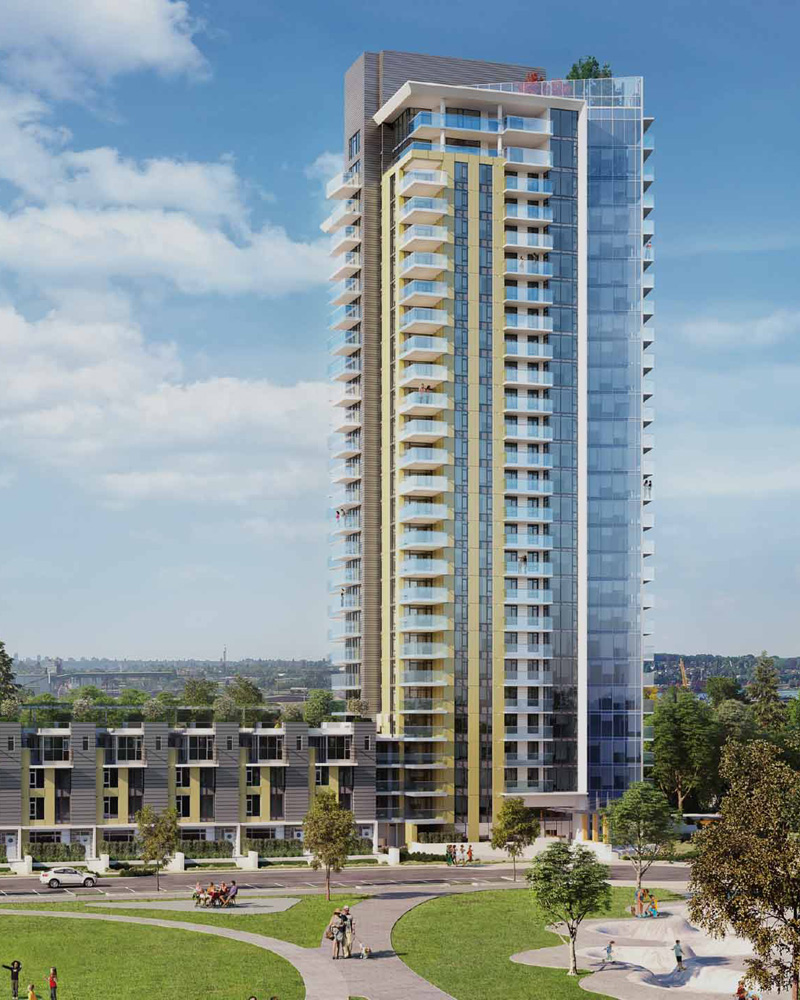
VIDEO
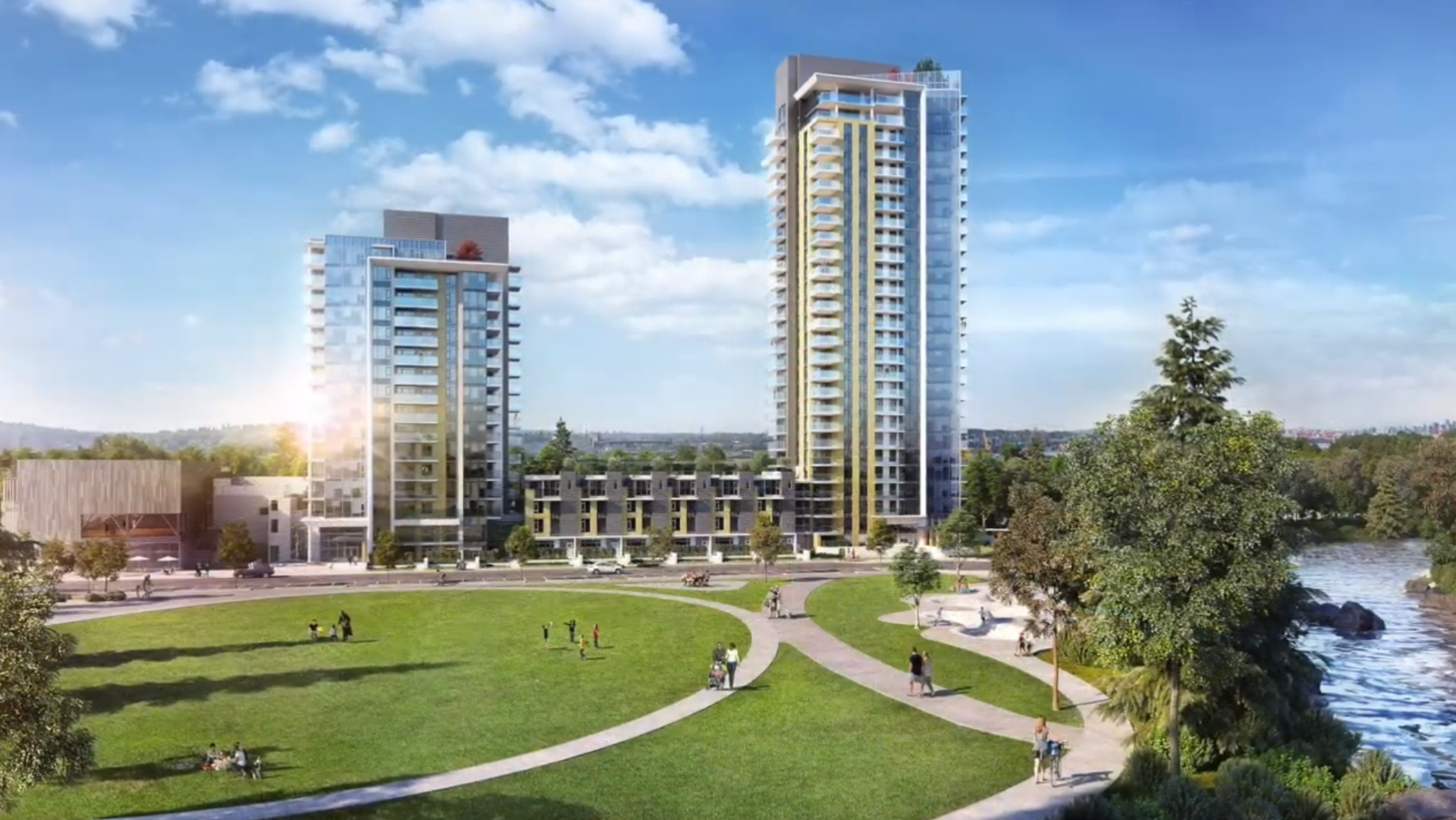
FEATURES
Enjoy elevated living spaces by the award-winning Area3 Design Studio in two carefully curated colour palettes designed to mirror the picturesque surroundings: Mountain, and Creek. Featuring elegant wide-plank flooring, European-inspired kitchens, Fisher & Paykel appliances, and inspiring views.
- Over 2,000 square feet of indoor and outdoor amenities combine to set a new standard for healthy living.
- Bicycle Repair Room to keep cycling enthusiasts’ hardware in quality condition.
- Enjoy your private courtyard, an 8,400 square foot tranquil hideaway of beautifully landscaped green space, including a 2,350 square foot children’s play area, great lawn, children’s bike loop, and outdoor lounge where you can relax and listen to the creek flow by.
- The commanding Social Lounge is an expansive extension of your home. The beautiful private dining room with chef-inspired kitchen offers space for endless entertaining, while the chic linear built-in fireplace offers you a place to curl up with a book or watch the big game. The lounge flows out onto the outdoor courtyard for warm days when the weather demands a barbeque.
- Wellness Centre features cardio and weight-training equipment, a dedicated outdoor yoga and meditation space, and steam and sauna rooms to help you exercise your mind and body.
FLOORPLANS
VIEWS







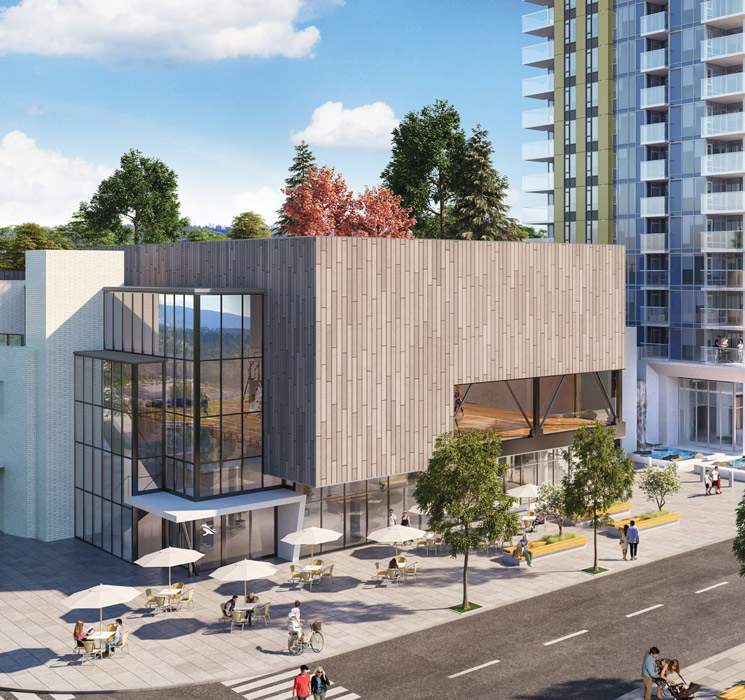
NEIGHBOURHOOD
Lynn Creek has been designated as one of the District of North Vancouver’s newest official town centres – the community is undergoing a grand and ambitious transformation. At its heart is the Town Centre – a vibrant street where neighbours will come to shop, eat, gather, and enjoy the community space.
CONTACT
1519 Hunter Street
Open daily from 12 – 5 PM except Fridays; or by appointment

